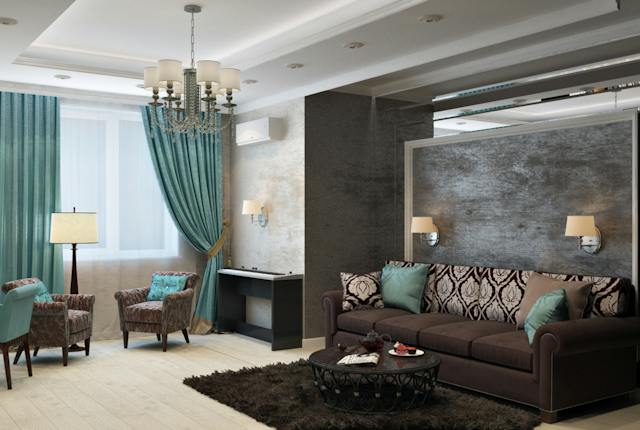
There are many buzzwords, platitudes, and cliches that come to mind when thinking about home design. For example – most people know that an open plan space can feel more open, welcoming, inviting and even appealing than the same room split into two, but does that mean it’s a perfect option for all homeowners and households? Of course not, no principle perfectly maps onto every single use case.
As such, you might question other principles you’ve heard in the past. For example, keeping home design cohesive and thematic is considered a good principle, and for good reason. If you achieve this, a room can look tied together, and less visually busy while also more decorated, and it shows the courage of a design vision instead of a patchwork approach to cultivating the space.
So far, so good. Only one question remains – how are you supposed to keep that home design cohesive to begin with? What are the hard and fast rules to follow? Can you keep a room cohesive by bending those rules?
In this post, we’ll offer three tidbits of insight to help your design approach thrive:
Harmonizing Furniture Styles & Materials
Many believe good cohesive home design is all about the color, and of course, this certainly has an effect. But you’d be surprised how furniture styles, materials, and design textures can have an impact, too. For example, beautiful period furniture doesn’t always work so well with a modern flat-packed coffee table, even if they can both look good when apart from one another. In the same respect, dated cracked tile isn’t quite as helpful if it flows into a room with top-of-the-line laminate flooring. That’s not to say you can’t make this work, only trying to ensure similarity in style, such as by varnishing your flooring for example, can help the space and visual format flow more easily.
Balanced Design Philosophies
Your design philosophy (a more professional-sounding term for “taste”) will determine how rooms flow together. For example, having a very rustic kitchen with older appliances and visual formatting as well as a maximalist decorative design might clash with a living room designed purely for modern minimalism. Ideally, blending these design principles in both spaces will help each room feel a little more unique and bound together, which can avoid an identity clash as you walk around the house.
Function As Design Philosophy
So far we’ve told you a number of considerations to avoid, but what about proactive decisions you could make? With services like Distinctive Homes you can more easily lay out a full plan for your downstairs space, ensuring that you renovate and decorate with a more cohesive perspective. For example, if you plan to turn a bathroom into a wet room and remove the toilet, then integrating that into a further en-suite may be necessary, so that more rooms in the house are available for your family. This way, you balance the very many amenities and features without neglecting one area and oversupplying in another.
With this advice, you’re sure to keep that home design cohesive in the best possible way.