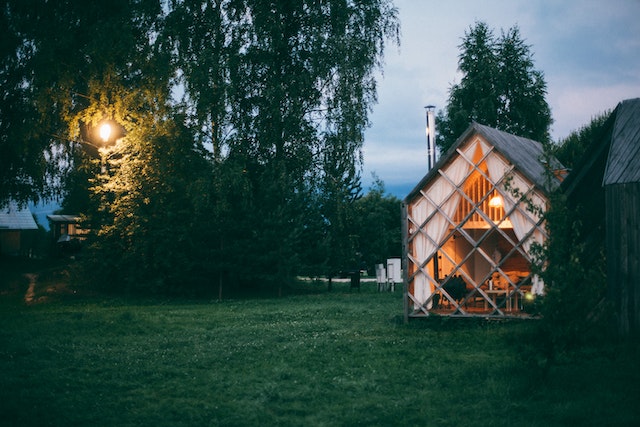Living in a tiny home is a growing trend. People are moving away from traditional houses and opting for smaller, more minimalistic dwellings. If you’re interested in designing your own tiny home, this blog post is for you! We will discuss the basics of tiny home design and provide tips on how to create a comfortable and functional living space. So whether you’re downsizing or simply looking for a change of pace, read on for some helpful advice on designing the perfect tiny home!
Understand Tiny Home Basics
Before you start, it’s important to understand the basics of small home design. A tiny home is a dwelling with an interior area of 400 square feet or less. This includes the living room, kitchen, bathroom, and sleeping quarters. Generally speaking, tiny homes are built on trailers for mobility and often have off-grid capabilities such as solar power or composting toilets.
This also relates to the overall look and feel of the tiny home. For example, many tiny homes are designed with an open floor plan, making use of lofted areas for sleeping quarters or storage. This helps to create a spacious feel within a smaller area. In addition, most tiny homes make use of natural light and efficient space-saving furniture to maximize the living area.

Determine Your Needs
Once you understand the basics of tiny home design, it’s essential to determine your needs. This includes considering how many people will be living in your tiny home and what features you would like to include.
When considering how many people will live in the home, consider whether any occupants are children or animals. This is important because it can affect the size of the available space and how comfortable it will be for everyone living in the home. Additionally, you should also consider what type of furniture and appliances you need in your tiny home so that it functions appropriately.
Choose Your Layout
The layout of a tiny house can also determine its livability. Choosing a layout that works with your needs is essential for creating a comfortable and practical environment that meets all your expectations. Consider asking yourself questions such as: What activities will take place in each room? How will you use the space to optimize efficiency?
When it comes to layout, there are many different options available. For example, some tiny homes use lofts or mezzanines for additional sleeping or storage space. Others feature Murphy beds or adaptable furniture that can be used for multiple purposes. Ultimately, the best layout works with your lifestyle and allows you to maximize the amount of usable space.
Think About Sustainability
The last thing to consider when designing a tiny home is sustainability. Pump services are essential for managing water and waste, and many tiny homes rely on solar power or other forms of renewable energy. Additionally, think about small-scale gardening options and composting systems, which can help to provide food while reducing your carbon footprint.
When it comes to materials, look for durable items that won’t need to be replaced often or those made from sustainable sources such as bamboo stalks. Reclaimed wood can also be used in the construction of a tiny home without breaking the bank.
Designing the perfect tiny home takes careful planning and consideration of all your needs. By taking the time to understand the basics, determine your needs, choose a layout, and think about sustainability, you can create an environment that is comfortable for you and your family. With these tips in mind, you’ll be well on your way to designing the perfect tiny home.